Class A office spaces
with iconic charm
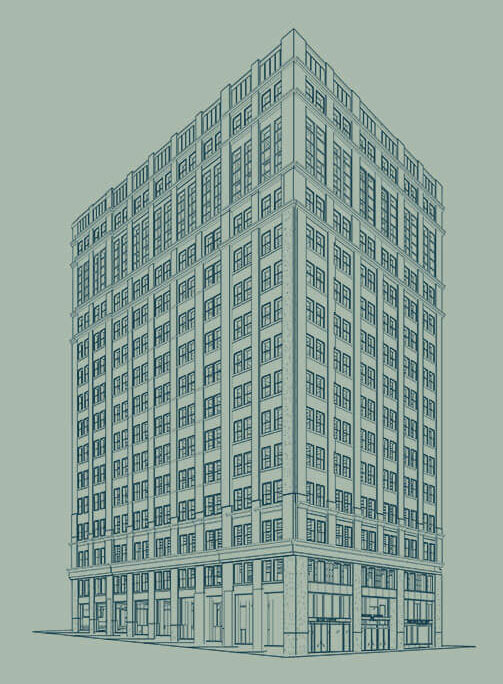

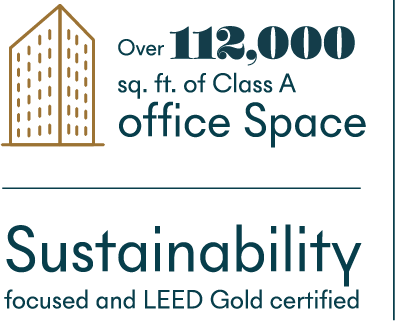
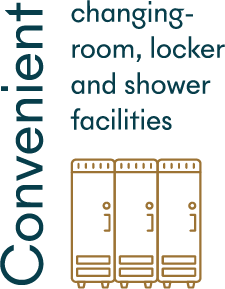


Sustainability
at its core
now and
for the future
In every way possible, 510 West Hastings is putting sustainability at its core. Not only to benefit the planet, but also, and just as importantly, to benefit the well-being of its occupiers and surrounding neighbourhood.
510 West Hastings is pursuing LEED Gold Certification by implementing the following:
- Installation of energy efficient windows
- Mandating low VOC materials throughout construction to improve indoor air quality
- Mechanical and electrical systems that exceed ASHRAE standards
- Heating and cooling from 98% renewable resources
- Enhanced building commissioning and monitoring to ensure building systems are operating efficiently
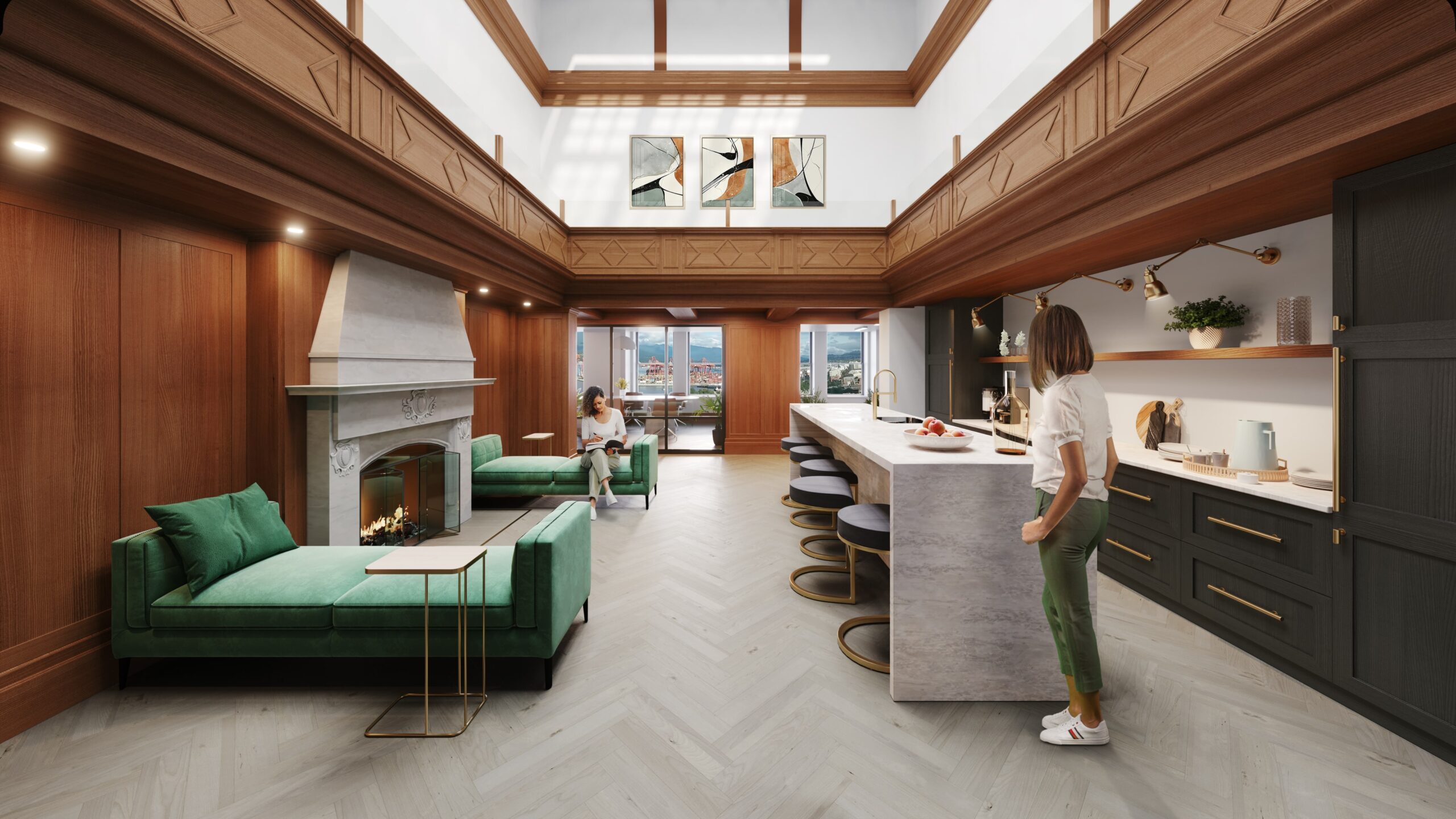
Unique spaces
for unique
businesses
The 15th floor retains its original character, including a working fireplace and heritage wood panelling, setting 510 West Hastings apart by offering an anchor tenant a unique penthouse amenity level.
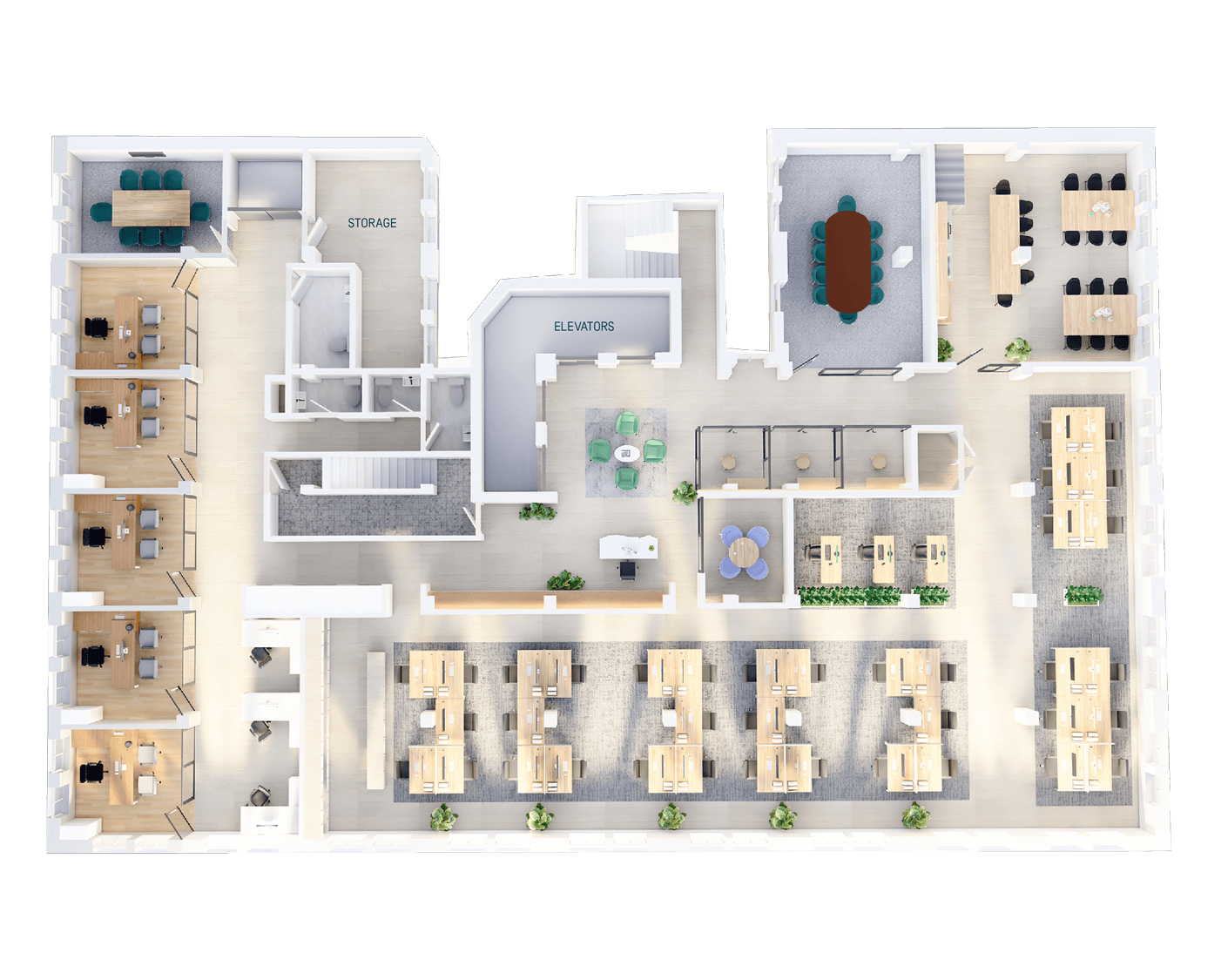
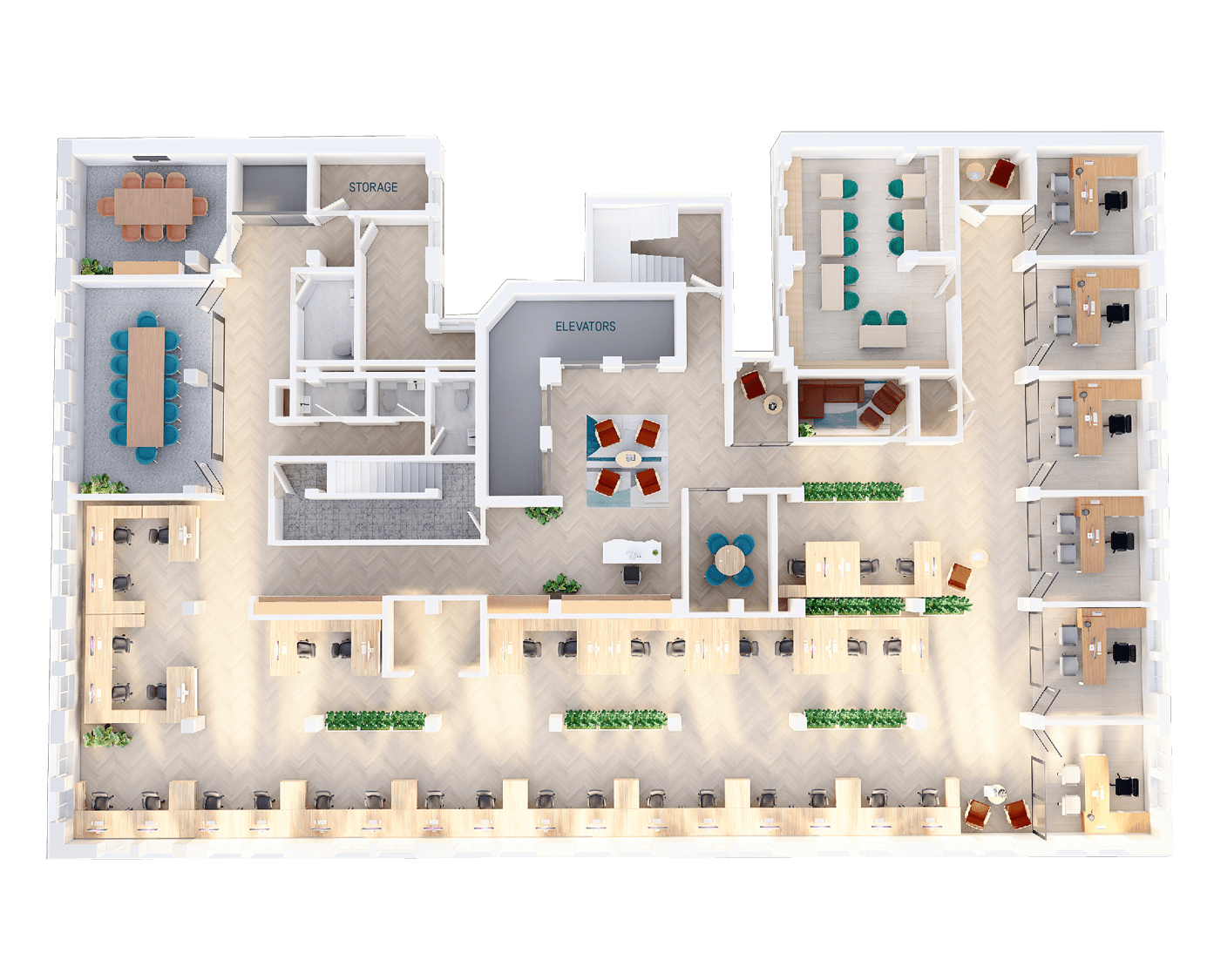
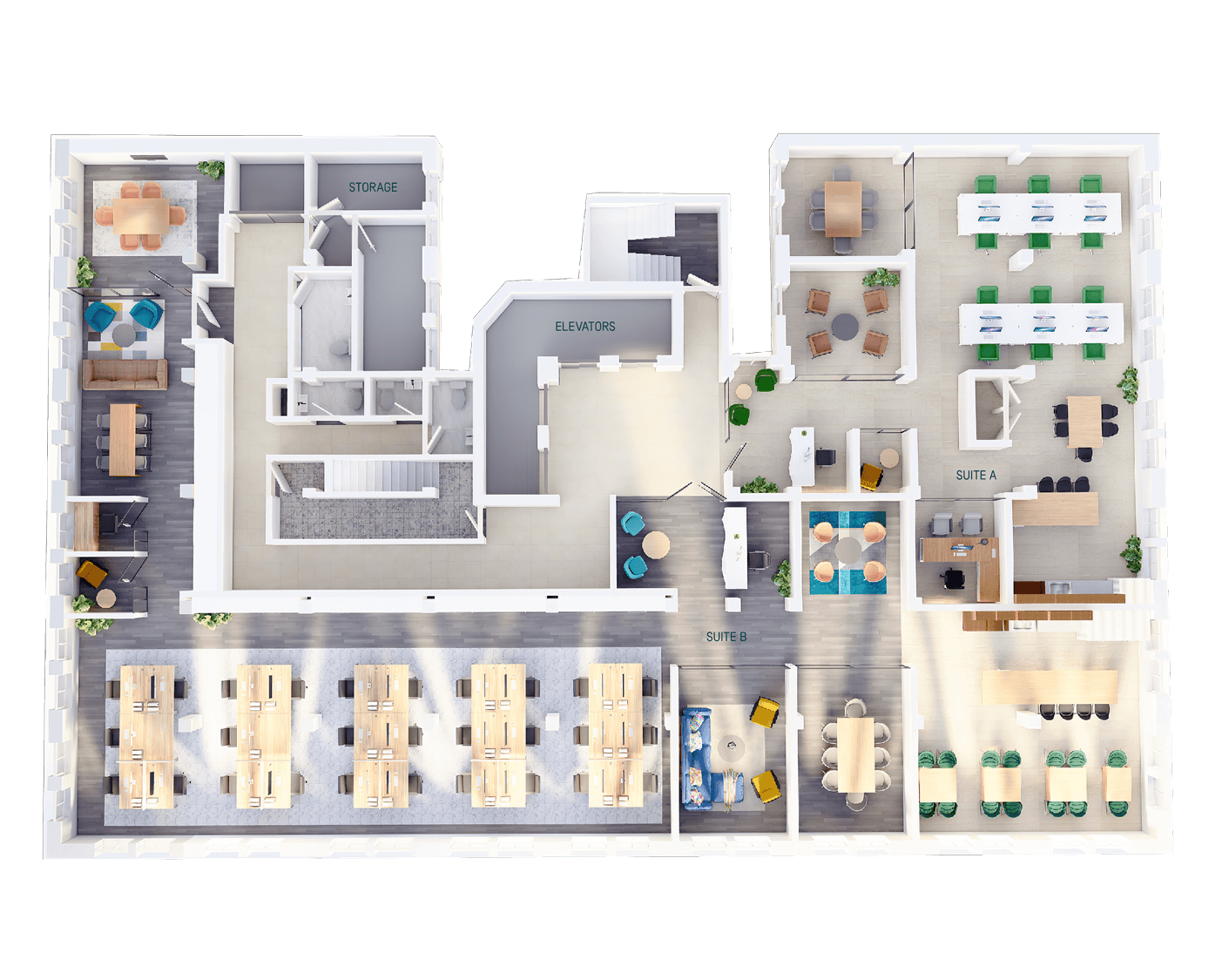
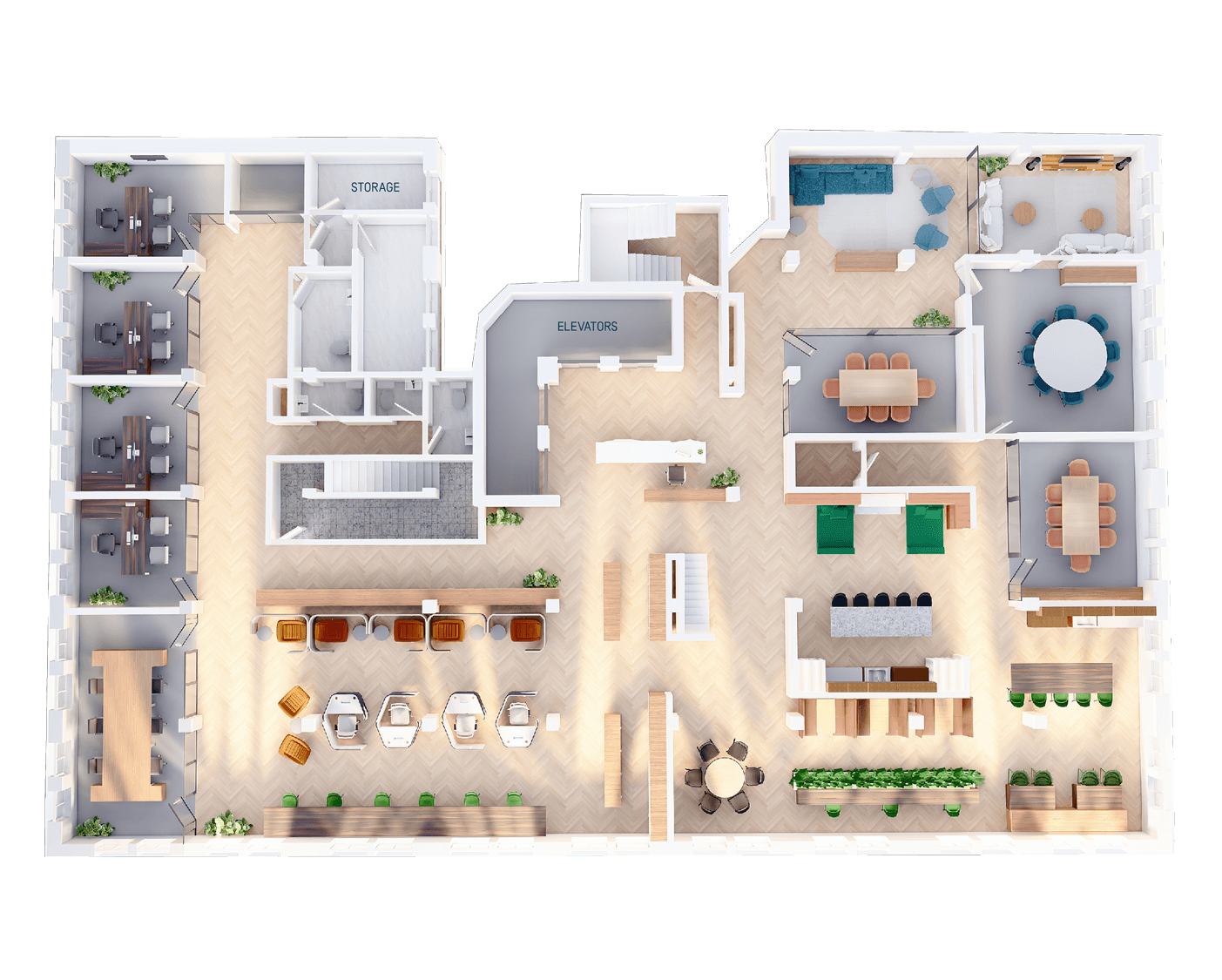
Building specifications
510 West Hastings has been reimagined to meet Class A standards and to exceed the expectations of today's modern office occupier, and to address their future needs.
Interior Upgrades
- Open concept, white box condition tenant spaces
- Exposed, clean concrete floor surfaces
- New washrooms installed on all floors
- Upgraded finishes for all elevator lobbies, interiors and common corridors
- Upgraded elevator cab interior finishes
- Stairwell upgrades including finishes, railings, and handrails
- Dedicated bike storage with racks
- Change room and locker and shower facilities
Exterior Upgrades
- Rehabilitation of brickwork and terracotta tiling
- Double-glazed window units for improved thermal performance
- New roof system and insulation
Buildings Systems Upgrades
- New diesel generator and transfer switch
- New upgraded main and distribution switchgear
- New upgraded branch circuit panels, transformers, MCCs throughout
- New lighting fixtures and controls system
- Electrical service upgrade and new electrical metering
- New IT/communications infrastructure
- New ventilation, heating and cooling
- New digital heating ventilation and Air Conditioning controls to each floor
- Hot water tanks on each floor
